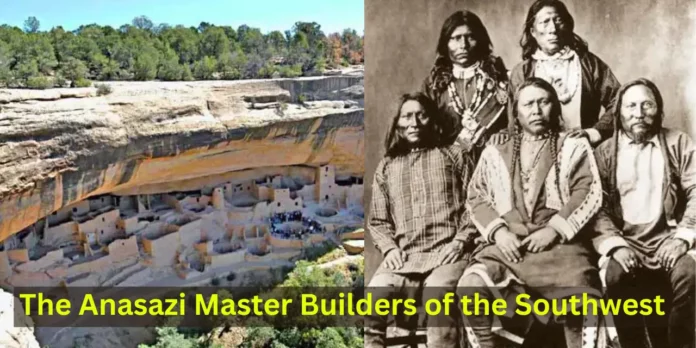The Anasazi were a Native American tribe that inhabited the southwestern region of the United States from around AD 1 to 1300. The Anasazi were a tribe of people who built remarkable structures that still impress scholars and tourists today. They created an extraordinary style of architecture that allowed them to survive in their homeland’s arid and challenging environment.
#-01
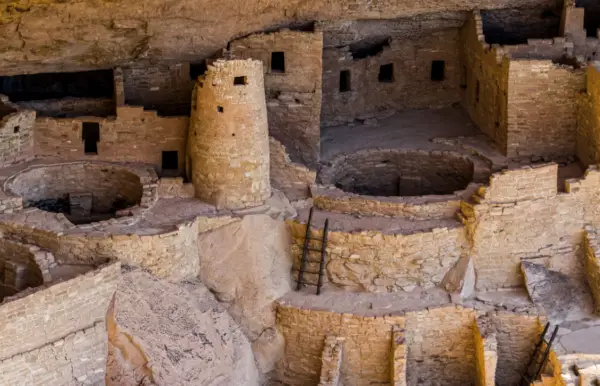
#-01.1
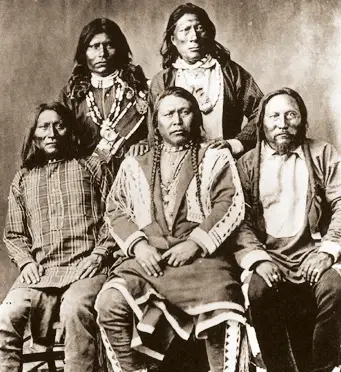
These incredible builders created intricate and well-planned buildings that provided shelter and safety to their community. One of the most distinctive features of Anasazi architecture is the use of natural materials. The Anasazi built their houses using adobe bricks made from mud and straw. These bricks were then stacked and plastered together to create several feet-thick walls. The roofs were typically made from poles, brush, and mud and were designed to provide shade and protection from the elements.
#-02
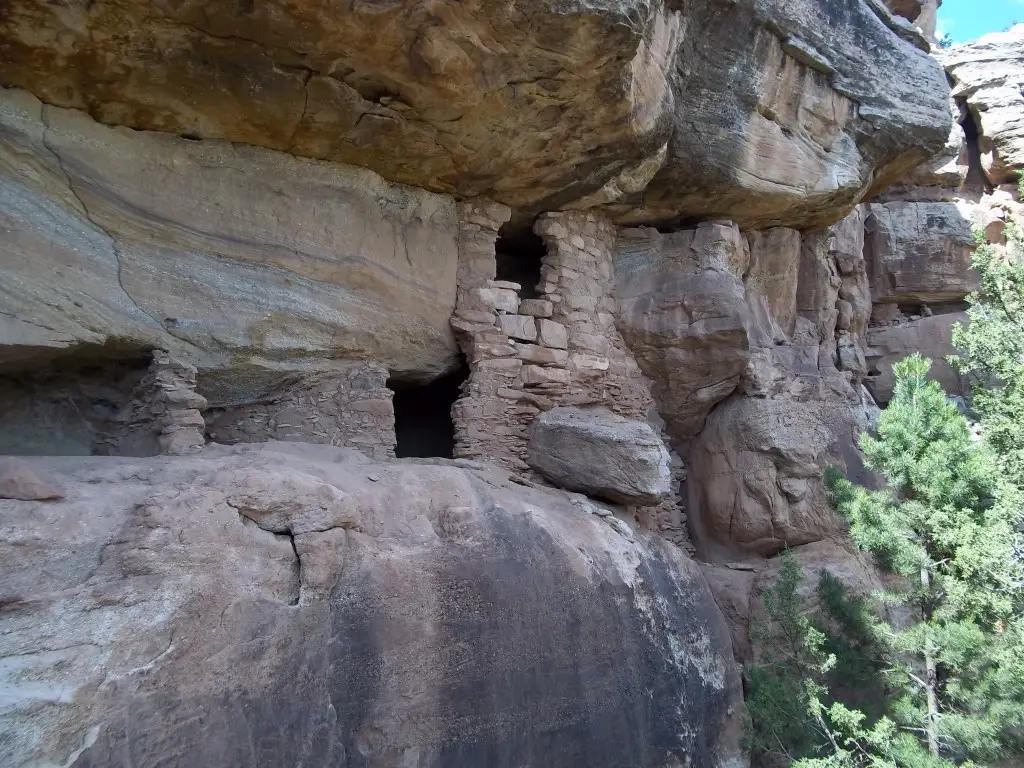
The Anasazi’s architectural feats were not only impressive but also practical. Their buildings were designed to protect them from harsh weather conditions and provide a cool environment during hot summers.
The Anasazi’s Clever Use of Space: Their Impressive Cliff Dwellings and Natural Structures
The Anasazi tribe was known for their incredible ability to use their environment to build their homes. They often constructed their houses on the sides of cliffs, forming what is now known as cliff dwellings. These impressive structures were not only fascinating but also practical. The cliff dwellings provided protection from harsh elements and potential enemies. They were typically only accessible by ladder or hand-carved steps.
#-03
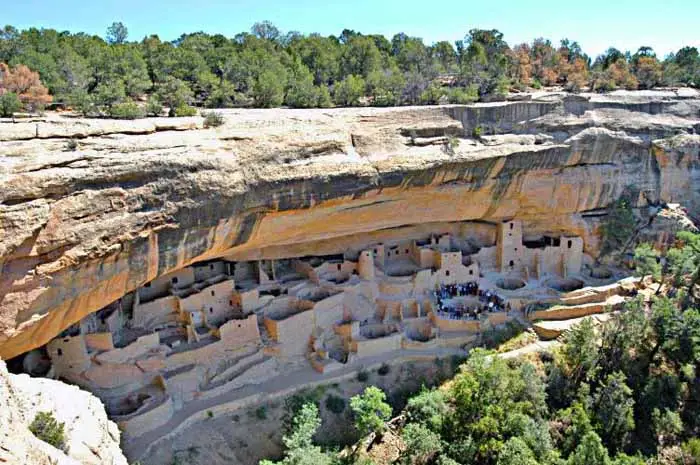
They created a sturdy foundation for their buildings, using stones and other materials to build a stable base and carefully fitted stones together without using mortar, creating a strong and durable wall. This technique is called “stone masonry” to make the walls of their cliff dwellings.
#-04
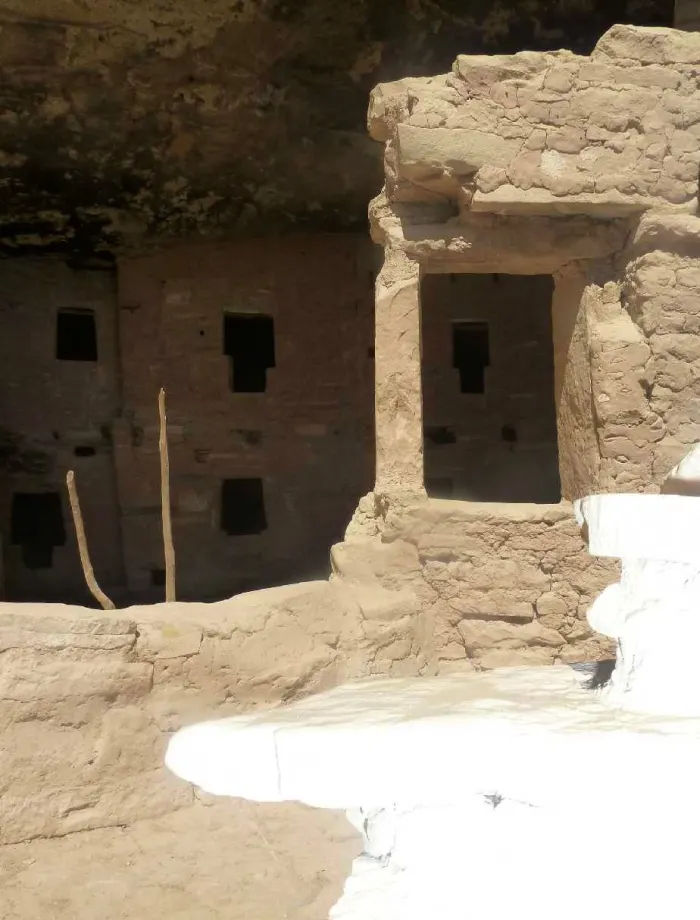
#-05
Their skilled use of space allowed them to create a sense of community, with homes being built close together and communal areas shared among the group. This sense of togetherness was crucial to the survival of the tribe, as they relied on each other for support in the harsh environment they lived in.
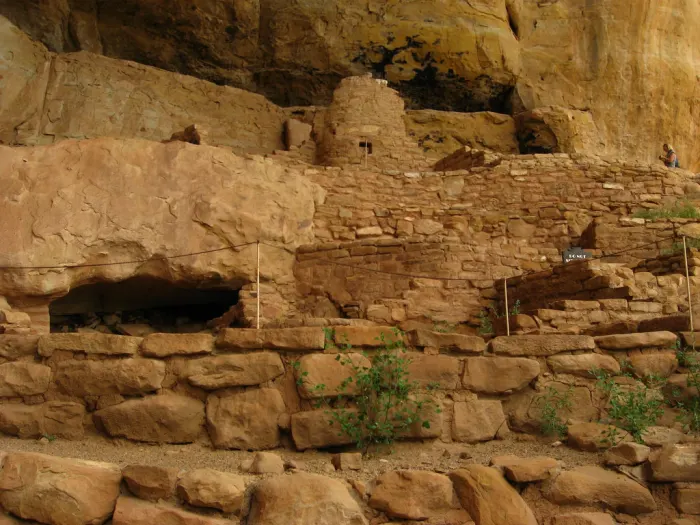
#-06
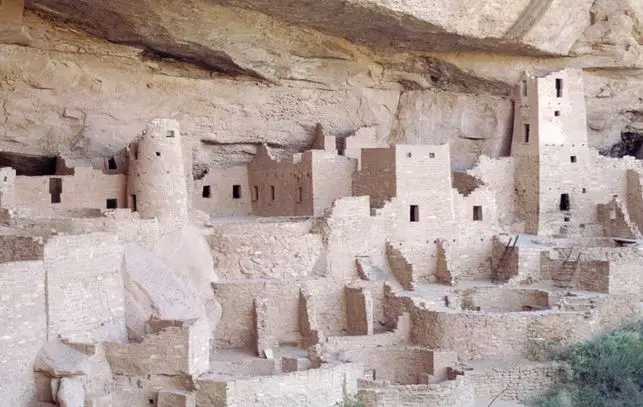
The Intricacies of Anasazi Kivas
Kivas were a central part of Anasazi culture and were used for religious and social gatherings such as dances and feasts. These structures were typically circular or rectangular and were built partly underground. They were usually located in the village’s centre and accessed through a hole in the roof. Kivas were often elaborately decorated with murals and other art forms and were an important part of Anasazi culture.
#-07
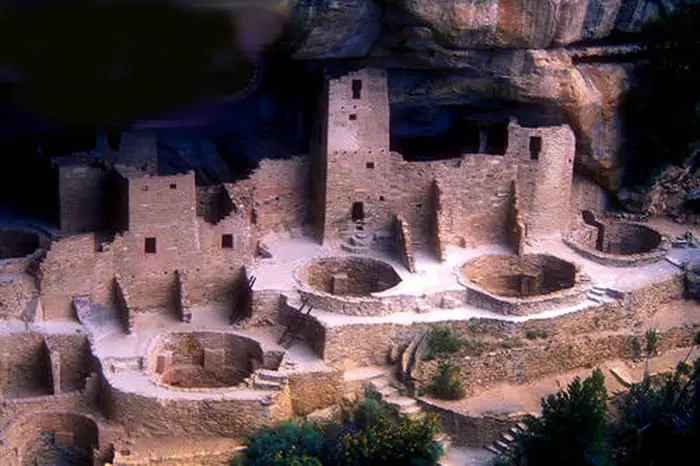
The Anasazi built their kivas using various materials, including sandstone, mud, and timber. They excavated a pit in the ground and then make a circular or rectangular structure using wood and stone masonry. They covered the structure with a layer of mud and finished it off with a plaster coating.
#-08
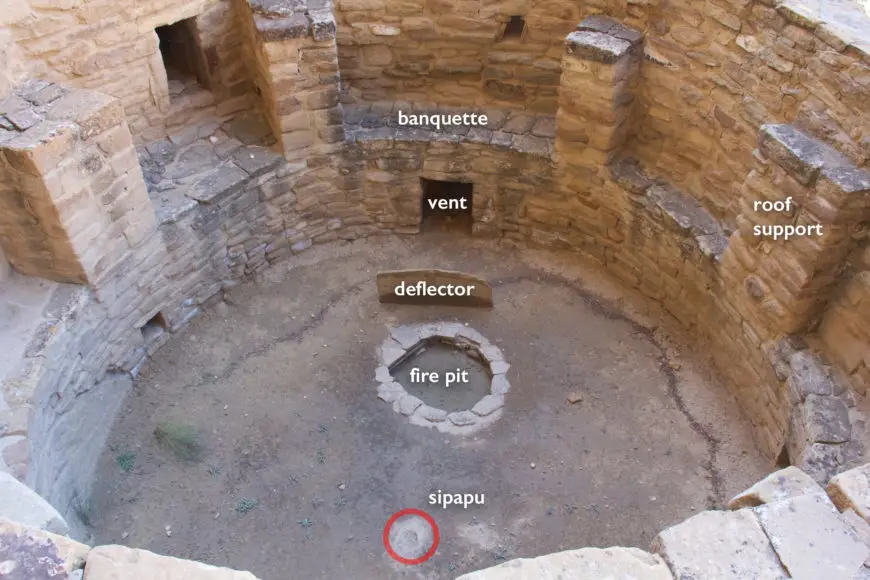
The Anasazi would reinforce the walls with wooden beams and posts to make the structure strong and stable. These were placed strategically around the kiva and would help support the roof and walls.
#-09
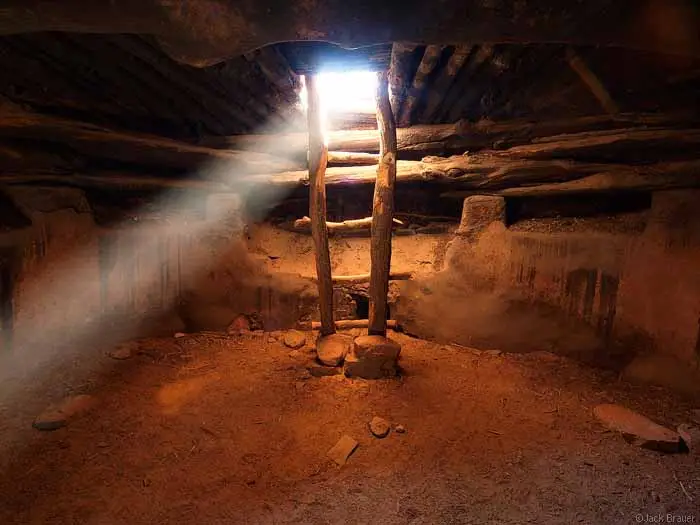
In addition to their impressive engineering and construction techniques, the Anasazi also had a sophisticated understanding of astronomy. Many of their buildings were aligned with the movements of the sun and stars; some even had small openings in the walls that allowed light to shine through in specific patterns during certain times of the year.
#-10
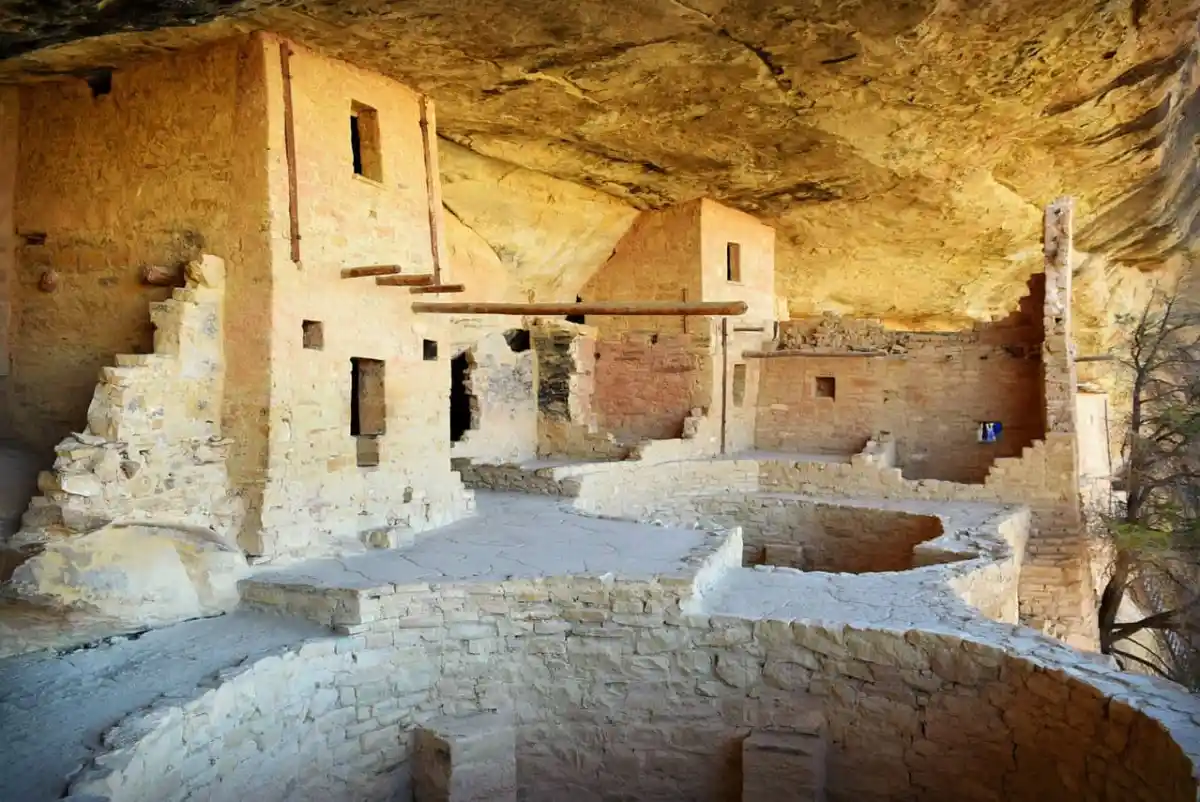
Homes for Families and Communities
The typical Anasazi village consisted of buildings housing about 100 men, women and children. The Anasazi people’s housing structures were found atop mesas, on flat high grounds, and in natural caves at the base of canyons. Their ground-floor apartments were storage units for crops like maize (corn), gourds, squash, beans, and cotton. Access to the living compartments on the upper floors was granted through ladders.
#-11
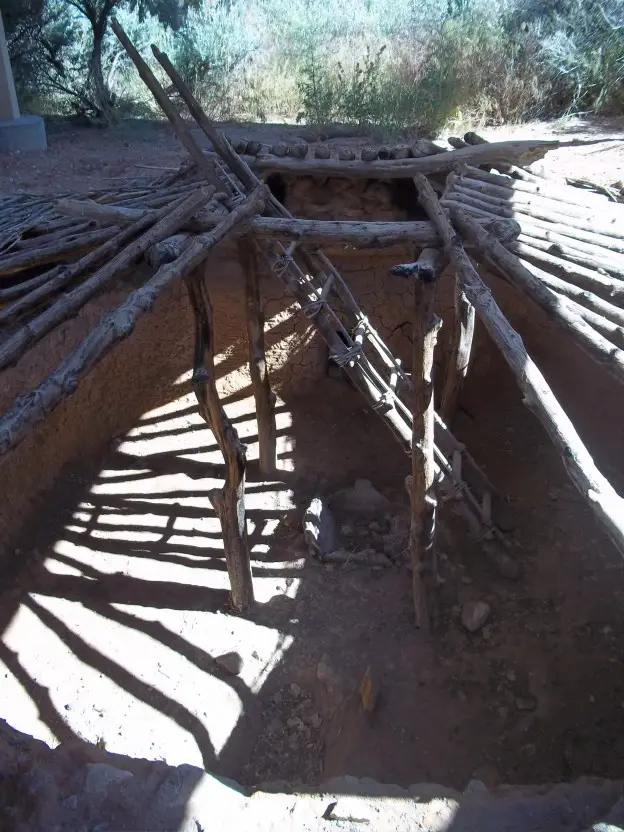
#-12
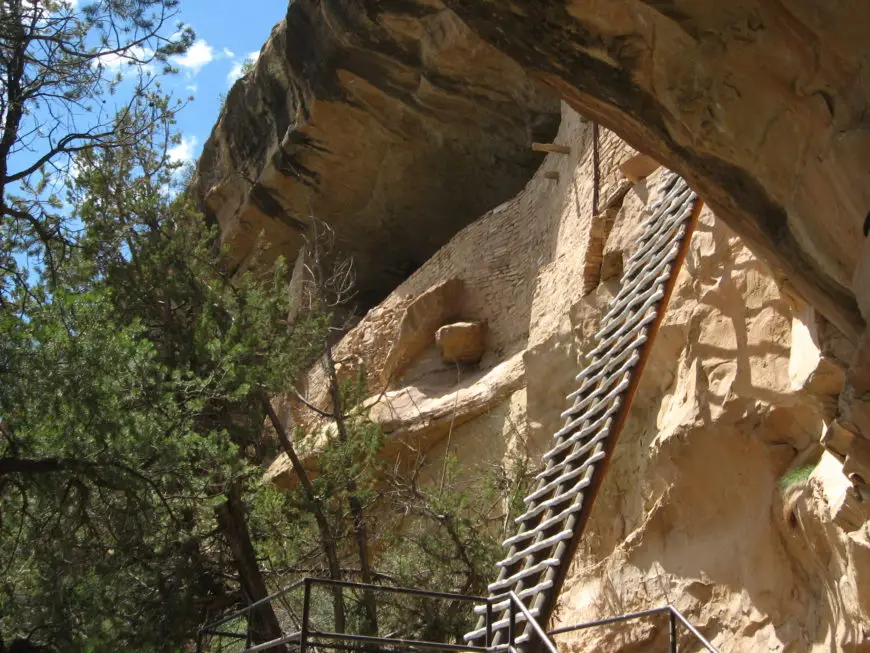
The Anasazi people made pottery that was both functional and beautiful. They used various techniques to create intricate designs, including painting, carving, and incising. The pottery was usually made from clay, which was shaped by hand and then fired in a kiln to make it durable. The designs on the pottery often depicted everyday life, animals, and geometric patterns.
#-13
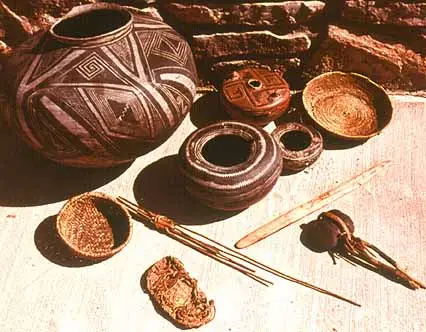
#-14
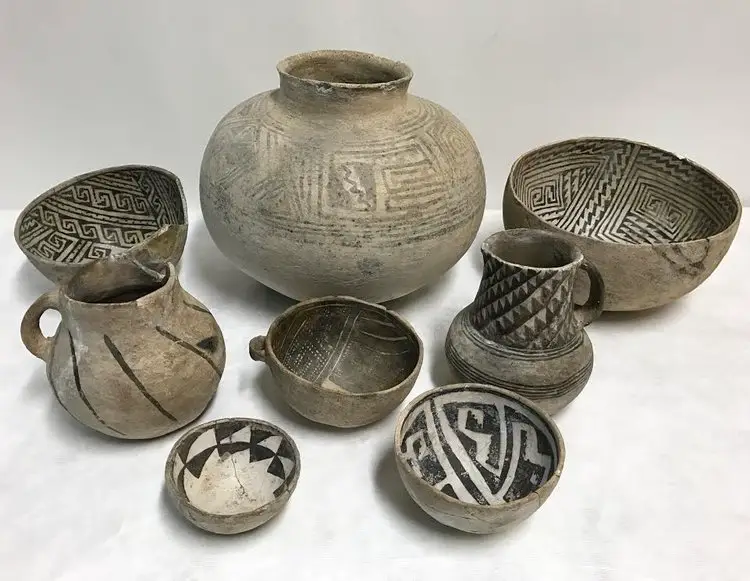
Similarly, Anasazi jewellery was also a work of art and made using shells, stone, and bone. The jewellery was often inlaid with turquoise, a particularly revered stone by the Anasazi people. They were often depicted animals, such as birds, lizards, and geometric shapes.
#-15
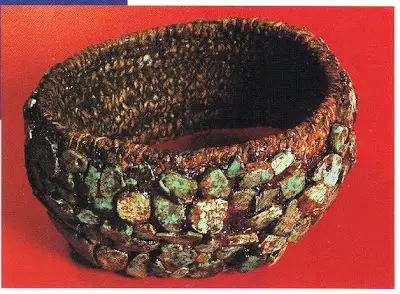
#-16
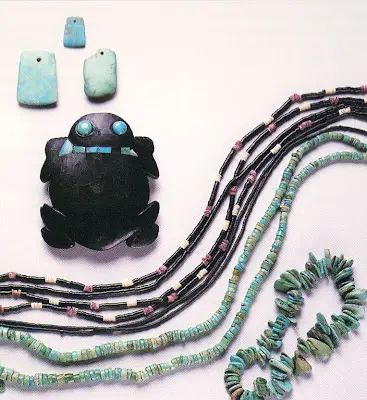
The Anasazi tribe was an ingenious and creative group that built unique structures that still amaze us today. Their unique architecture is a testament to their resourcefulness and resilience in a harsh and challenging environment. In conclusion, the Anasazi people were skilled farmers, builders, artisans, and artists.

